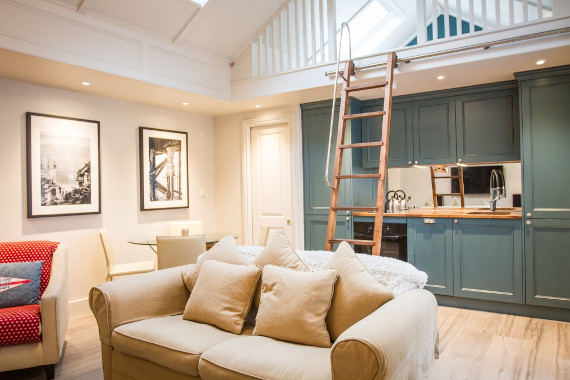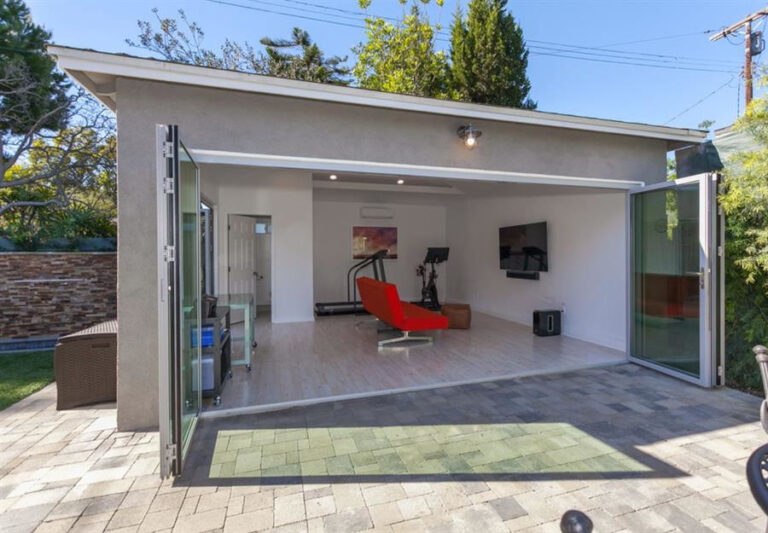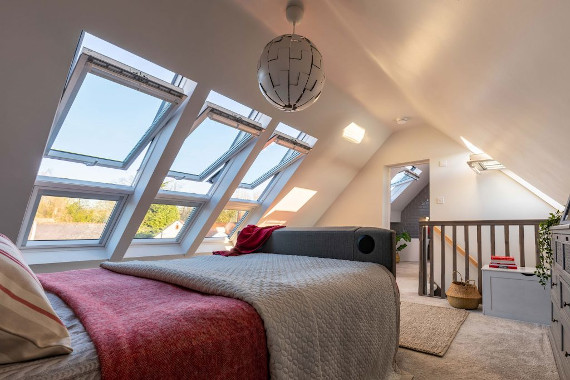Garage & Loft Conversion
If you don’t want to move house, what can you do to expand your living space? There are two options to consider, a garage conversion or a loft conversion.
The Benefits Of Garage or Loft Conversion
Due to a number of differnt costs including record property prices, stamp duty, and a high cost of living, it has probably never been more financially testing to attempt a house move. Hence, more homeowners are trying to avoid moving houses.
Many people choose to convert their Garage or loft to gain more space, without the need to move. RSH Builders can transform your loft into a bedroom, office, spare room or guest room. It is often cheaper to convert the attic or garage than to move or build an extension. This makes the most of space that isn’t being used and increases your property’s value.
You don’t usually need planning permission to convert a garage. There are many ways that the garage could be used. It can be a space-saving home improvement that is very cost-efficient, as 90% of UK garages remain empty.
Even if your home doesn’t have a garage it might still contain a loft that is largely unoccupied. A loft conversion could increase your home’s space by up to 30%. If you decide to convert a loft, you will need to remove some of the floor space below it in order to install the stairs.
You can enhance the value of your home by converting lofts to high-quality extensions or building new ones. Loft conversions and Garage Conversion are a popular type of home improvement in the UK. They can make wasted space more practical, and you can reduce your energy costs by installing loft insulation. A Garage or Loft Conversion can offer a number of financial benefits, including the possibility of rental income. A loft conversion can also be environmentally friendly. It can reduce or even eliminate your monthly electricity bills.
If you would like a free no-obligation quote about any of our services then please give us a call we would be happy to help.
Garage Conversion
Converting your garage into a comfortable and useful space can also add value to your home. Your garage can be converted into a living room, a playroom, a study, a secluded office, or even a bedroom. A garage conversion is an excellent home improvement job. A garage conversion is a great idea if you don’t need it for anything other than clutter or extra space. It is also far cheaper than adding an extension. Garage conversions are also a job that causes minimal disruption to your daily life while the work is ongoing.
A simple single garage measures around 150 square feet. This is a lot of living space! We can convert your entire garage into a room. However, we also have the ability to do partial conversions. This means that the rear or front of your garage can be used for the lawnmower, bicycles, etc., while the remainder is used as a living space.
Making your house more accessible increases independence and self-confidence, while also reducing security and health risk. Your personal circumstances and abilities will determine the type of garage conversion you choose. All garage conversions can be tailored to meet your budget and requirements. No matter if you need a bedroom or a wet area, we will design and construct your conversion so you can move comfortably and safely within your home. We take pride in our client service. We offer you valuable space and expert guidance.

A new space could be one of these: An additional living room. A dining room. A large kitchen/dining room. Ground floor bedroom for seniors or someone with mobility issues, a playroom. a workplace, a cinema room. Our company can draw the plans for you and then complete the structural work. Our customers are our friends. We work closely with them, discussing their needs and tailoring our services accordingly. Regular communication is essential throughout the entire process. We inform customers about product development and shipping schedules. We strive to be the best in everything we do. In our service, in our product, and in how we behave, we are proud of what we have.
If the work is done internally and does not involve enlarging the structure, consent is not normally required. No matter the work involved, approval might be required if you intend to convert a garage into another home. garage conversions Leeds. To ensure that your work is legal and properly permitted, we recommend you speak with your regional planning authority. Some cases have resulted in the loss of permitted development rights for commercial or residential properties. If you live in new housing development, or within a conservation area, you will need to notify your regional preparation authority before you continue.
Why Choose Us For Your Garage Conversion?
We have a hand-picked group of highly skilled tradespeople who are very experienced in garage conversions. We can help you visualize your garage conversion, no matter if it is single, double or separated. We ensure that every project is compliant with all applicable building regulations. This will give you the assurance that your new area was built to the highest standards. Get in touch with us if you are looking for a Leeds garage conversion or in the surrounding area.
We take care of all aspects of the building work and try to complete the conversion as quickly as possible. Every garage conversion we have done in West Yorkshire has been unique and tailored to the individual needs of our customers. We also consider any limitations in planning.

We care. Everybody who comes in contact with us, whether clients or employees, should have a great experience. We are committed to meeting the customer’s needs and will do everything we can to meet them. We will provide the best service possible for our customers, be flexible and responsive to their needs, and offer the highest quality service regardless of your budget. We are sincere, genuine and not in it just for the money. We are stable and respectful. We remember that we will be working in customers’ homes and take extra care. We keep our word and do the job.
If you would like a free no-obligation quote about any of our services then please give us a call we would be happy to help.
Loft Conversions
It is worth considering a loft conversion in order to make the most of your existing space. Certain roofing systems are more straightforward and therefore less costly to convert than others. You will need to assess the type of roofing that you have before you decide if this is an achievable enhancement project. You will need to ensure that you have enough heating, insulation, and access to your new living space.
A loft conversion might include a bathroom or shower area. This is usually located directly above the existing bathroom. This will allow you to connect into your existing drain and water products without the need for any additional pipework. To improve ventilation, any bath or shower room should be equipped with an extractor fan. It is important to choose the location of bathrooms early in the area preparation process. These are the guidelines to follow if you want to fit a bathroom into your loft conversion.
Although a macerator system may be hidden behind a wall or other barrier, you will still need to have access. A macerator uses turning blades to remove waste from the pipes and then lowers it to fit into your regular pipelines. A macerator can also be used to drain water from your sink or shower. A macerator can be a great way to solve difficult pipes issues. However, it has its downsides. It is loud and will not flush anything more complicated than the fundamentals. There are also reports of smells and blockages from the macerator.
As many conversions fall within the permissible development rights, planning consent may not be necessary. Some areas of the UK are known as “designated areas” and have limited advancement rights. A Sanctuary, National Park, Area of Impressive Nature Appeal, World Heritage Site, or the Norfolk and Suffolk Broads are all examples. The above sites will often have restricted development rights. A few permitted advancement rights may have been removed by the regional preparation authority. In these instances, a planning application is required. These requirements were established to ensure that all construction requirements have been met and that all laws governing health and wellbeing, amongst others, are satisfied.

Property that has been modified from being used for industrial purposes into a home may not be allowed to expand the scope of home permitted development. Many houses’ ceiling joists are only designed to support the ceiling weight. Additional support will be needed to transfer the load from the loft floor to the walls. The alignment of roof supports may need to be modified, which could cause a significant increase of pressure at certain points of the home’s flooring. I-beams and rolled steel joists are the most popular method. These can be installed in either single lengths or smaller areas that are bolted together.
Will the restroom be a bathroom? If you’re thinking of a loft bathroom, make sure to allow plenty of headroom. Storage is also an option, especially in the eaves. Don’t underestimate the amount of space you’ll get when looking at the floorplan. There may be angled ceilings that restrict movement and limit the type of furniture you can have. Most domestic loft conversions are comfortable and useable space in a cosy layout that is best suited to sleeping, playing, or working.
CONTACT US
ADDRESS:
9 Seven Hill Close
Morley
Leeds
West Yorkshire
LS27 8FB
