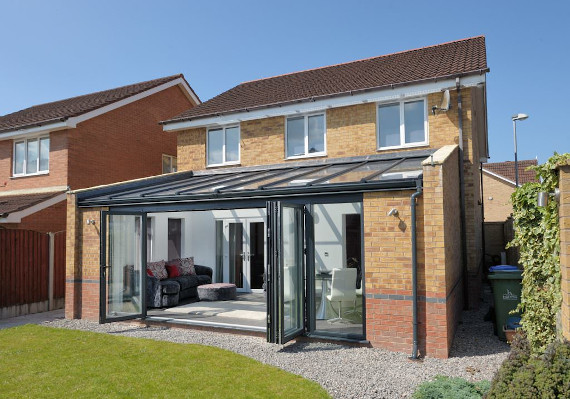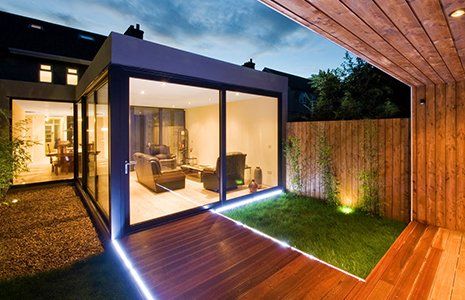House Extensions
Two ingredients are required to build the most beautiful house extensions in Leeds, a client with a vision and the right team.
Benefits Of A Home Extension
Taking on a House extension can be a difficult task, but the benefits of doing it correctly can make a big difference in how your home looks. There are many things you need to keep in mind before you even lay a brick. It doesn’t end once you’re done with the project. If you are constructing your first home extension and need extensive guidance.
We can assist you in every stage of your project, whether you need a new house extension or a two-storey rear extension. We create extension plans based on your requirements and comply with all building regulations and planning ordinances. Fixed prices and timescales will let you know what you can expect and how long your expert builders will be there.
Yes you can make your house larger, but it’s not just about adding more space. It can also bring life to an otherwise dull area. RSH Builders can execute many types of renovations, including wrap around extensions, side return extensions, rear extensions, and kitchen extensions. We can help you design your dream space even if you have an unusual idea.
RSH Builders can help you make your home a better and more beautiful place once you’ve decided what you want. Our team will be there to answer all your questions throughout the entire process. They will also provide a knowledgeable project manager who will help you make sure you are happy during, and after, the construction. If you are looking to improve or expand your home, We will do our best to help you.
An extension that is well executed can add value and pay for itself.
If you would like a free no-obligation quote about any of our services then please give us a call we would be happy to help.
House Extension Cost
It is easier to save money on an extension if you keep it simple. A single-story rectangular or square-shaped addition with a flat roof will cost less than a more complicated angled design. It is possible to cut down on costs by choosing the right building materials and construction method. Concrete subfloor and concrete blockwork for the walls are more affordable than timber frames or state oak frames.
Don’t forget to give your current services a health inspection. Don’t assume your plumbing, electrics, and heating will be able to manage additional lighting or heating. You could consider options like underfloor heating, which is an option to replace your boiler. Before you move on to the next step, make sure to inform your insurance provider about the work. While some insurance companies may not provide coverage during the work, others offer extended insurance coverage.
While a two-story extension may seem like an excessive amount of structure work, it will actually be more cost effective than a single-story extension. Apart from additional interior fixtures and finishes you only need to include walls and flooring joints. A roof and other structures are also required depending on how many floors you are constructing.

Side return extensions are generally less costly than single-story ones. But the main cost of your extension will depend on your personal tastes, your property, the planning authority, and the size of your dream home. You can rest assured that we will take care of your budget. We always seek cost savings and value additions in everything we do, from the materials we purchase to the hours we work. Our home extensions look amazing once they are completed, and our clients are more satisfied with our work.
Do not move out. Move outwards. Expand if you’ve outgrown your home. It’s now easier than ever to add a stylish kitchen extension, a fully-equipped home gym, an orangery relaxation area, or an open-plan entertaining space that will allow you to host family meals and friends. This can be combined with a renovation of your existing home to create a completely new space.
If you would like a free no-obligation quote about any of our services then please give us a call we would be happy to help.
House Extension Guidelines
You need to understand the building guidelines for house extensions if you plan on building an extension. This shouldn’t stop you, to build the extension that you’ve always dreamed of, you only need to know the location guidelines.
You can send either a Complete Strategy Submission, or a Building Notification to fulfill the Regs. Before you submit plans for approval, please send them to your local authority structure control.
Permitted development rights are not enough to allow you to extend your house. You must still get Building Regulations approval.
Building Regulations exclude most repair work, except for replacement windows, underpinning, and rewiring. Except for certain buildings, such as sheds, outbuildings, and some conservatories that are new, all building work must be compliant with the Regulations.

The structure inspector visits your site at different stages and reviews the work. A statement is sent to the local authority letting them know that you are following the regulations for building your extension. It also gives 48 hours notice to the structure control department of your intention to start the work.
The structure inspector will inspect the work at various stages and advise you if there are any issues. A Building Notice is more risky because you may discover that you have a compliance problem once the development work has started.
CONTACT US
ADDRESS:
9 Seven Hill Close
Morley
Leeds
West Yorkshire
LS27 8FB
